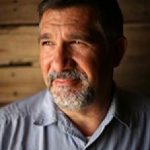DALLAS/FORT WORTH – Campus growth was pushing one student body, faculty and staff out of its natural habitat. When Tarleton State University became a member of the Texas A&M system in 1917, it started to experience the steady growth that led to its 11,000 student-strong population. But as buildings were erected to keep up with the growth, recreational spaces for them to congregate were dwindling.
University president Dr. Dominic Dottavio recognized the issue, and enlisted general contractor Alpha Building Corporation to help resolve it. Project manager Dwight Kinn and superintendent Randy Whitman worked closely with Turner LandArchitecture LLC to create a green space students, faculty and staff would use for relaxing, eating, studying and sharing ideas for years to come.
The dedicated area for what is now the “Pedestrian Mall and Island Plaza,” situated in front of the president’s house on the east side of campus, used to be a battered parking lot. The team excavated the lot and transformed it into what is now the Founders Common area. Doc Blanchard Boulevard and Military Drive were demolished and replaced with reinforced concrete pavement and four concrete sidewalks with embedded pavers throughout. Improving these old and deteriorating streets was a must, and storm drainage was non-existent. A herringbone-patterned path of paver bricks was installed to complete Military Drive and Military Circle. Limestone-slabbed spiral walls and brick-finished spiral seat walls adorn Founders Common. The architect-designed fountain was sculpted piece by piece on site to ensure correct water flow, and the first statue of John Tarleton was placed on the fountain’s structure. New irrigation and landscaping were installed, as well as light poles and LED lighting embedded in the concrete and in the fountain.
Although the $2.8 million, 158,000-sf project wouldn’t seem a lengthy one to complete, two months of rain and working safely on a pedestrian-heavy campus presented challenges that tested the project’s deadline.
“A major issue was the weather; we were shut down for eight weeks. When it stopped raining, it would dry up enough to where we could only work a day and a half before it would rain again. For six weeks of that, I think we got 22 or 23 inches of rain,” Kinn says. “The biggest thing was that it is a busy campus with more than 11,000 students. One of the main challenges, other than weather, was safety and still providing people access without much interruption. One might look at the drawings and think that the project shouldn’t have taken this long, but we were often figuring out how to get the students, faculty and staff from point A to point B safely, and keeping American Disabilities Act (ADA) access in mind as well. It took a lot of planning and improvisation.”
Fortunately, Alpha Building Corporation was a seasoned pro at working on this particular campus.
“We’ve done several projects that the architect has designed, and Alpha has been a job order contractor on the Tarleton campus for 13 years,” Kinn says. “We have a good relationship with the owner all the way to the president’s office. They say that they consider us part of the family and an extension of their team.”
Now that the plaza is in place, the team is planning how it will connect with the rest of the campus.
“Everybody seems to love it,” says Kinn. “It’s a central location for people to gather, and what Phase II will do is extend it out into the rest of the campus and start to connect everything.”
Thank you to Melissa Jones-Meyer (constructionnewssa@yahoo.com) for writing this article for Dallas/Fort Worth Construction News.



